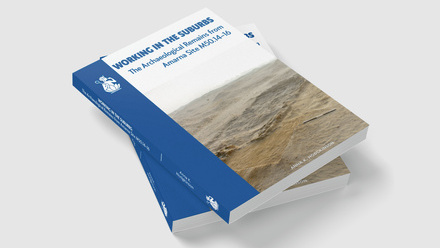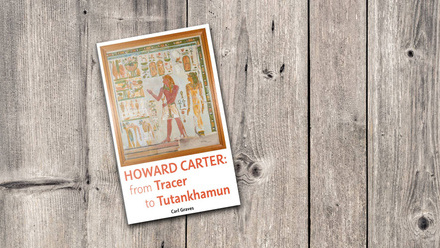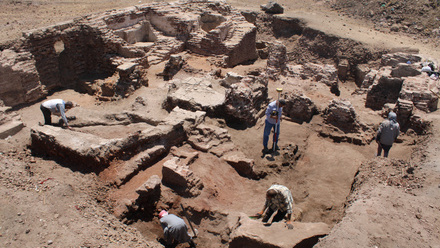Building Shalfak
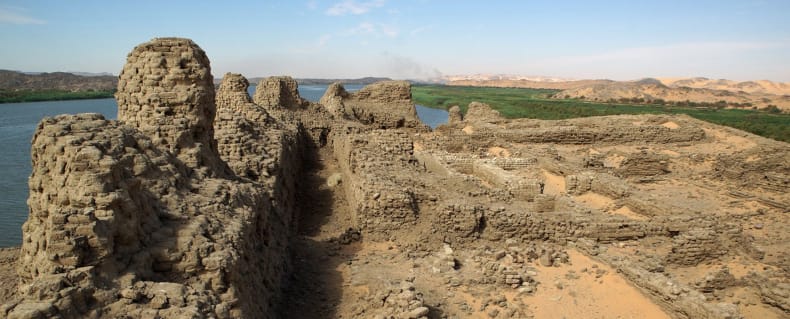
Project overview
Shalfak is one of two surviving Middle Kingdom fortresses in Lower Nubia. It is situated 330 km behind the Aswan Dam, 50 km south of the Egyptian?Sudanese border on an island in Lake Nubia.
Shalfak was built under Senusret III as one in a chain of 17 fortresses which the rulers of the 12th Dynasty constructed to secure Egypt's southern border against the Kingdom of Kerma.
The isolated position and the arid climate have contributed to the excellent preservation of Shalfak's architectural substance. Its mudbrick walls still stand up to 8.3 metres high. Organic building materials survive in an unparalleled condition. They include both timber in a variety of uses and matting, which was inserted into the mudbrick walls at regular intervals.
While previous research into the Nubian fortresses focused on functional aspects of their military and administrative installations, limited attention was given to building techniques, the supply and employment of resources and the question of how these massive monuments would have been maintained.
The Building Shalfak project taps into the unique potential of the site to study these aspects and explore how state-level building enterprises were organised and conducted at the heyday of the Middle Kingdom. As part of the Shalfak Archaeological Mission (SAM), the project is directed by Dr Claudia Näser of University College London.
Season 2017
The first field season started with a detailed mapping of the monument. The plan which was generated from the over 2800 measuring points now forms the basis for the architectural analysis and the wider condition mapping.
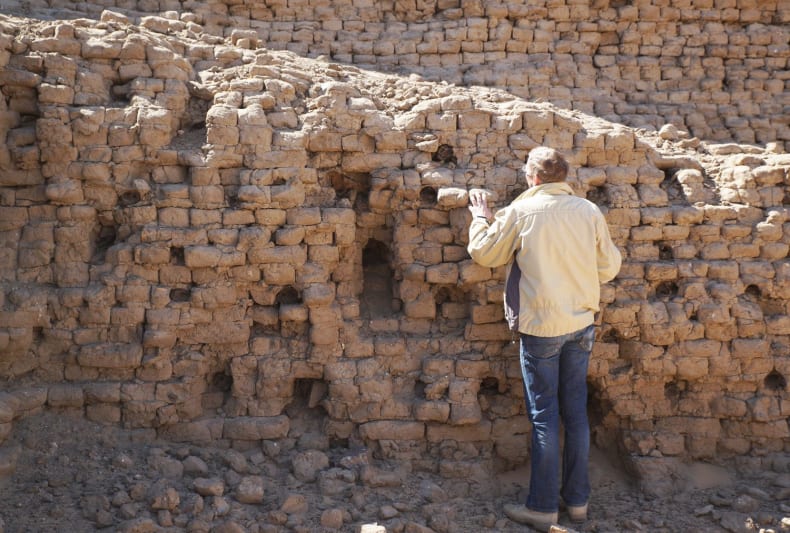
The project's architect Peter Becker inspecting layers of cross beams at the inner face of the fortification wall (South Wall)
As archaeological material can be exported from Sudan, a first series of samples of the organic building materials was obtained. They were identified as acacia (Acacia sp.) and a Halfa grass (Desmostachya bipinnata). Environmental reconstructions indicate that both species were locally available in antiquity – which represents a first step towards identifying chains of procurement, distribution and employment of resources.
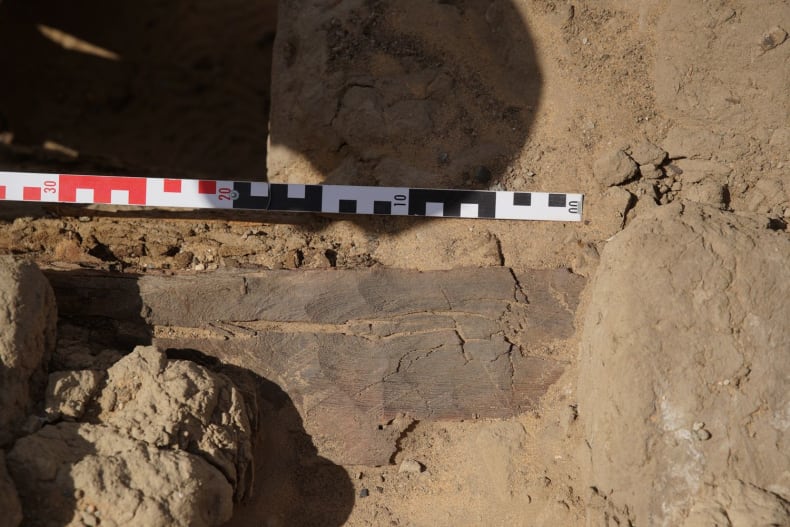
Beam with square section and trimming marks from an adze in situ in a niche in the outer fortification wall (outer face of North Wing Wall)
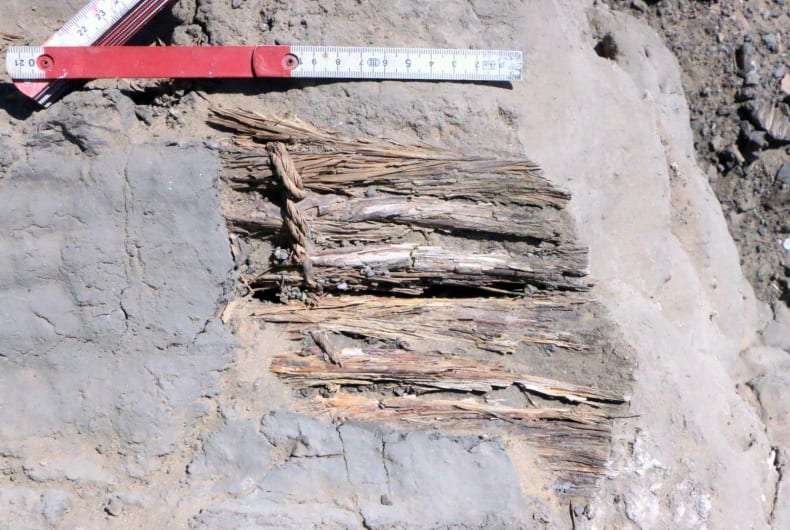
Halfa grass mat with remains of binding, in situ in the fortification wall (East Wall)
First analyses suggest that acacia logs and Halfa grass mats were inserted in the wall bodies to counter shrinkage effects, much in the same way as steel reinforcements in present-day concrete constructions. The use of cross beams and matting in mudbrick walls was not developed in the Nubian fortresses, but has been noted in monuments in Egypt from the Old Kingdom onwards. The study of the evidence from Shalfak thus helps to understand technological aspects of mudbrick architecture in a much wider chronological trajectory.
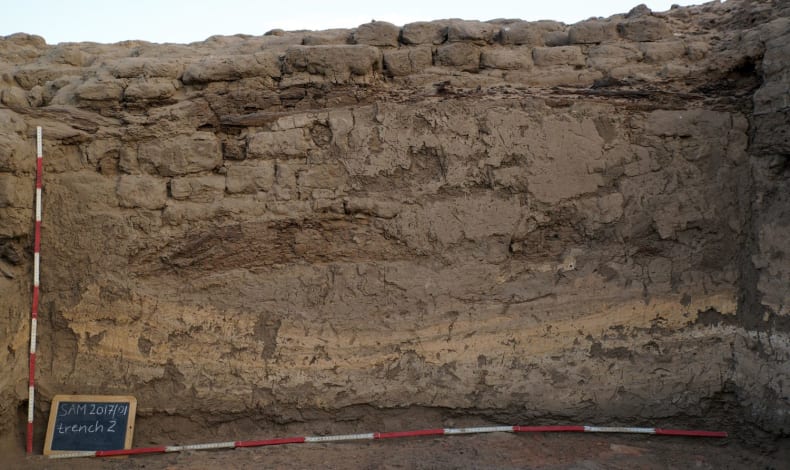
Outer face of the fortification wall with preserved wall paint (North Wing Wall)
Another discovery sheds light on the visual appearance of the Middle Kingdom military architecture. During the mapping survey, remains of colour were noted – indicating that the outer fortification walls were painted in yellow on a white background. The discovery of a workplace, complete with lumps of pigment and a tool sherd preserving copious amounts of yellow and white paint, further substantiates this finding. The pigments currently undergo scientific analysis.
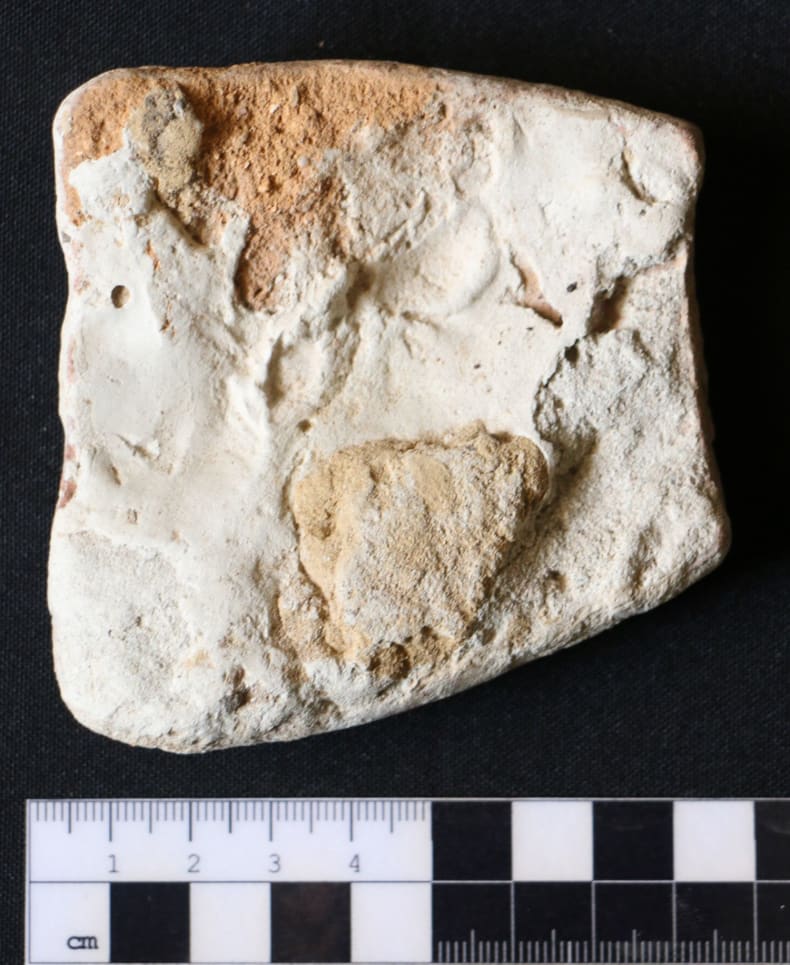
Tool sherd with yellow and white pigment from the workplace in front of the painted wall (see previous image)
Season 2018
The second field season focussed on the potential location of a temple in Shalfak and on the organisation of functional space and provisioning in the fortress. Excavations in the area outside the Northern Gate continued and produced the lower part of a platform filled with 12th Dynasty building rubble. Whether the platform supported a temple or an extension of the nearby storage area investigated in 2017 cannot any longer be ascertained as erosion has reduced it to underneath the ancient floor level. It is however known that access to the building was changed shortly after its original construction.
Inside the fortress, excavations continued in the granary. After its administrative part had been explored in 2017, work now focused on one of the six storage chambers. Flotation of the excavated fill produced rich organic samples, 14C dates of which fall into the 12th Dynasty and the early 18th Dynasty. Species so far identified include wheat, barley and watermelon.
Further research concerned the differential use of building techniques and materials. The architectural survey mapped the use of a special kind of mudbrick, of much lighter colour and different composition, in the command building some other functional contexts.
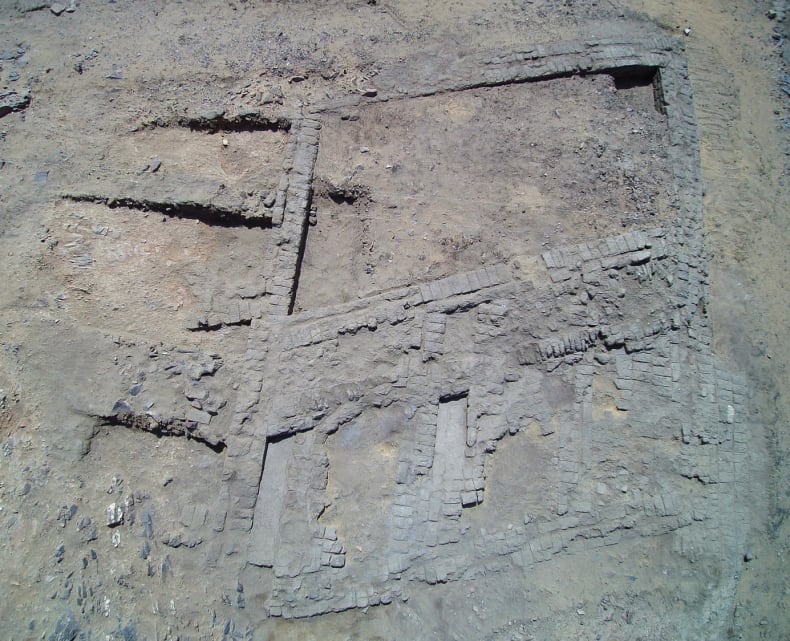
The foundation of the platform and the adjacent storerooms outside of North Gate
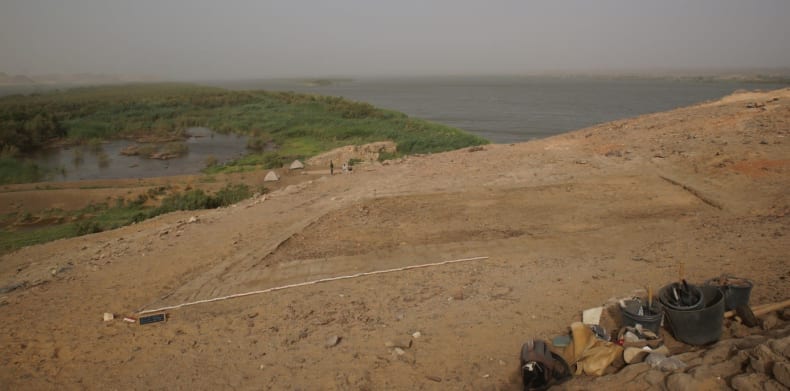
The platform seen from North Gate
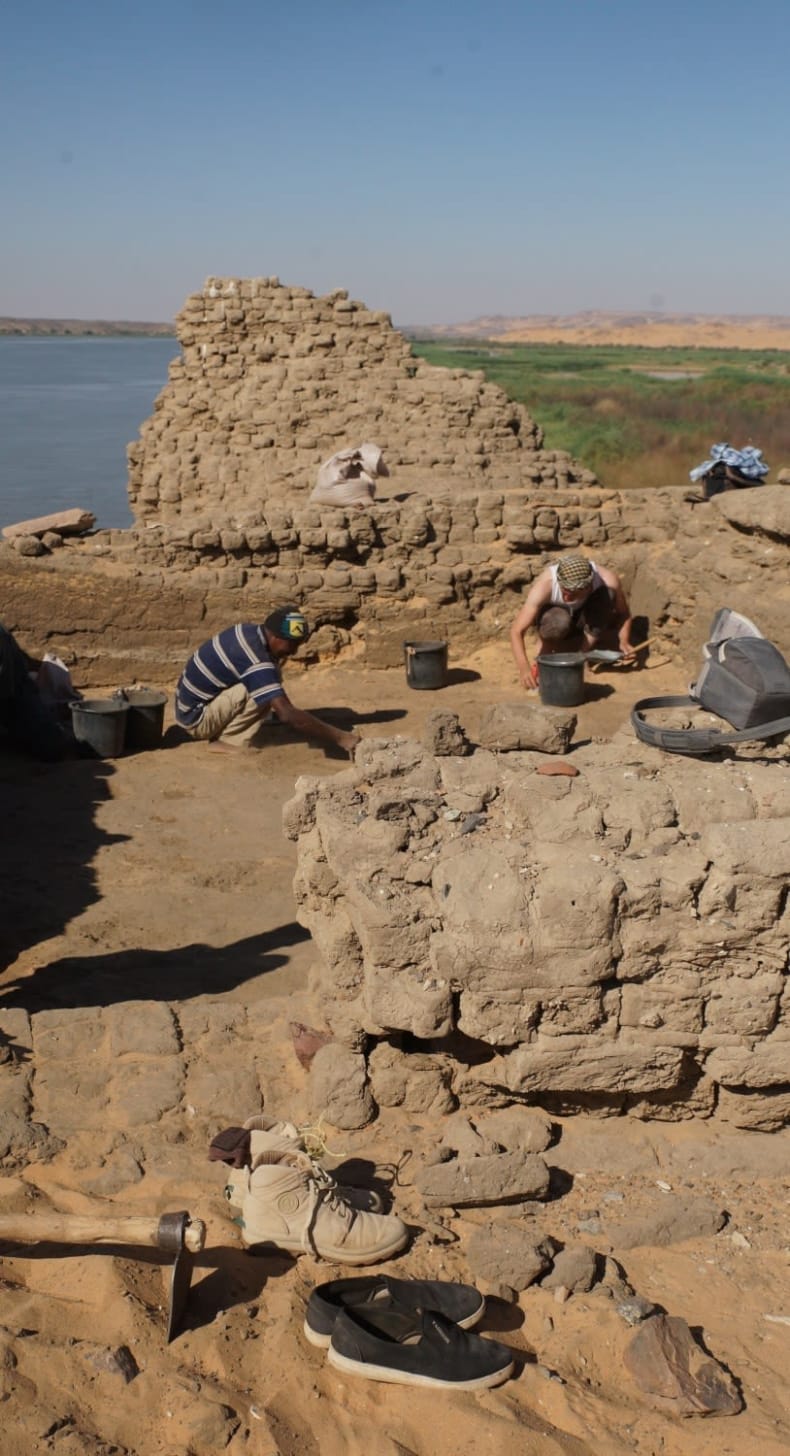
Excavating in the granary
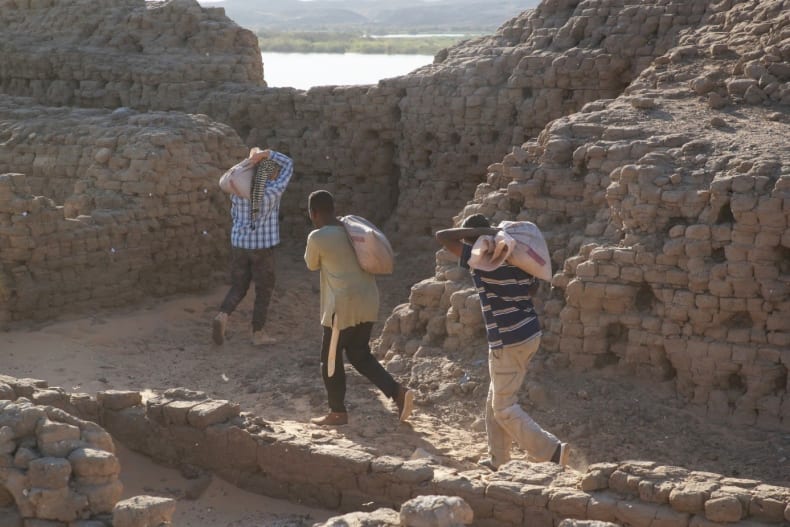
Transporting sediment from the granary to the banks of the lake for flotation
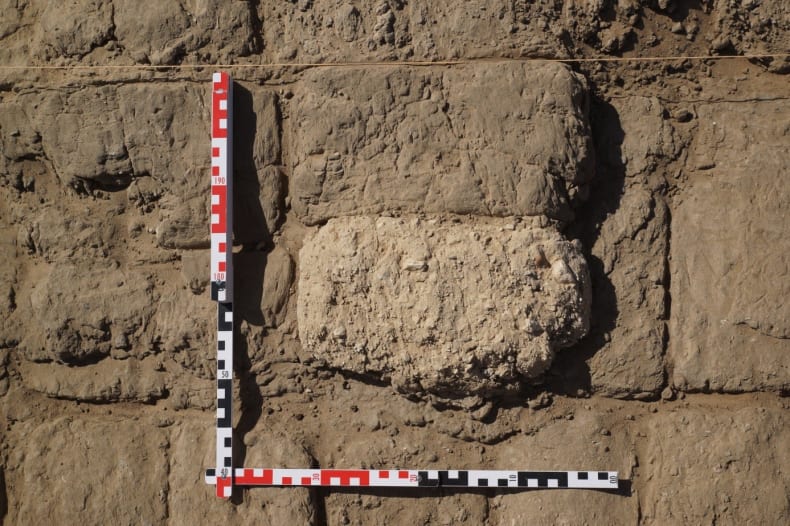
Regular and ‘white’ mudbricks in Shalfak
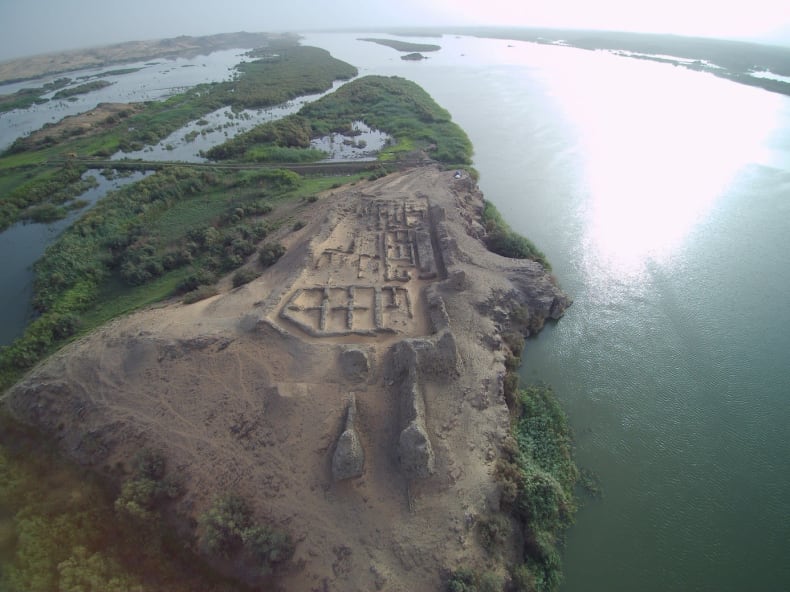
The fortress seen from the south, with South gate and the granary in the foreground
Seasons 2019 and 2020
Exceedingly high water levels in Lake Nubia halted all fieldwork from early 2019 onwards. Reaching the island was too dangerous due to raised shorelines and there was too little space to set up camp without compromising the archaeological substance. Fieldwork will recommence as soon as conditions allow.
Further reading
Näser, Claudia 2018. A Middle Kingdom fortress in the middle of Lake Nubia, Egyptian Archaeology 52, 4–9.
Näser, Claudia, Peter Becker, Kay Kossatz and Osman Khaleel Elawad Karrar 2018. Shalfak Archaeological Mission (SAM): The 2017 field season, Journal of Egyptian Archaeology 103:2, 153–171.

